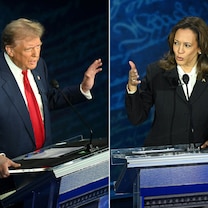Kings release designs for arena
— -- The Sacramento Kings released the first renderings Tuesday of the downtown arena they plan to open for the start of the 2016-17 season.
The arena has a striking exterior design of wavy panels that would give it a unique look among NBA venues. It will also have a large atrium entrance with a 50-by-150-foot window that will look into the arena bowl from the street, similar to the style employed in the design of the recently opened Barclays Center in Brooklyn, N.Y.
The interior of the arena, which was designed by AECOM, features a massive scoreboard similar to those at Houston's Toyota Center and Indiana's Bankers Life Fieldhouse, as well as airy concourses that will have views of the playing floor and several decks of suites.
The Kings and the city of Sacramento have been working for more than a decade to replace the aging Sleep Train Arena, which opened in 1988 and is located well outside downtown. The new arena, which is projected to cost $448 million, with $190 million coming from the Kings, will be built downtown on the site of an old mall.
Finalizing the arena project with new Kings owner Vivek Ranadive was central to the deal to keep the team in Sacramento after a Seattle-based group made a strong bid to buy and relocate the franchise last year.
Ranadive's group formally purchased the land for the arena, known as the Downtown Plaza, last week for an undisclosed sum. Construction is expected to begin this summer.




